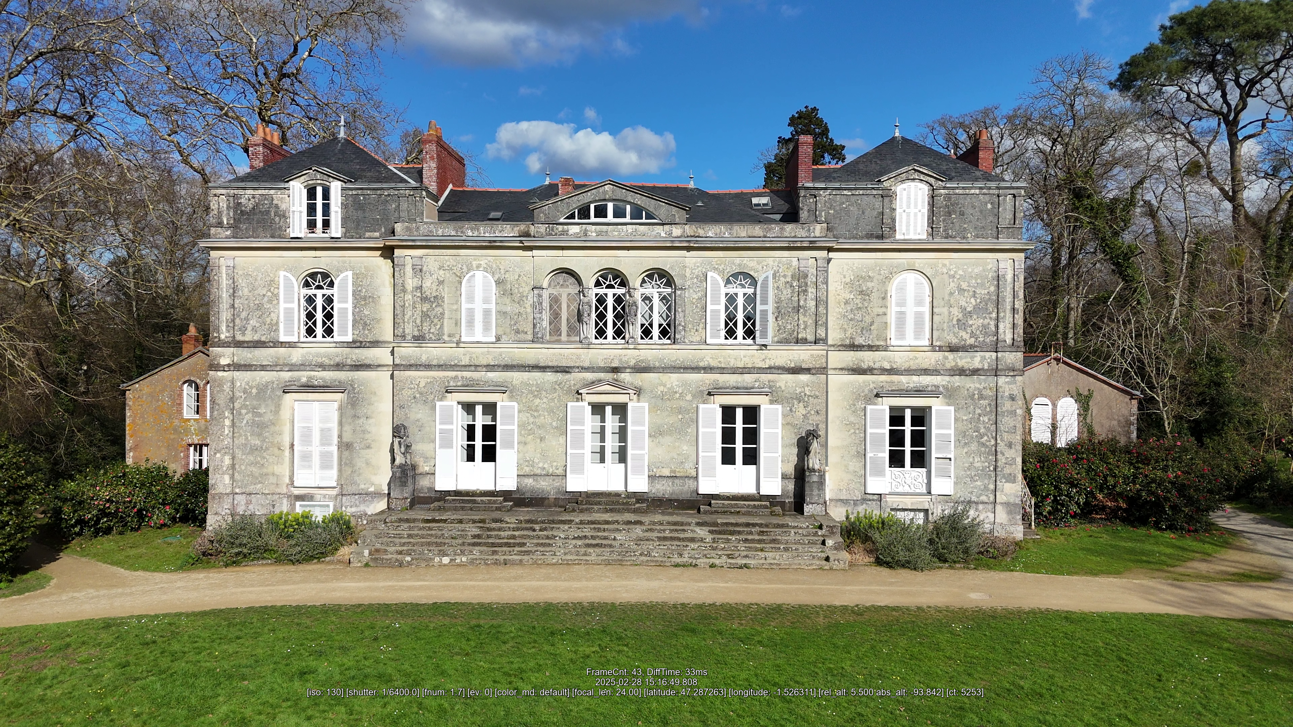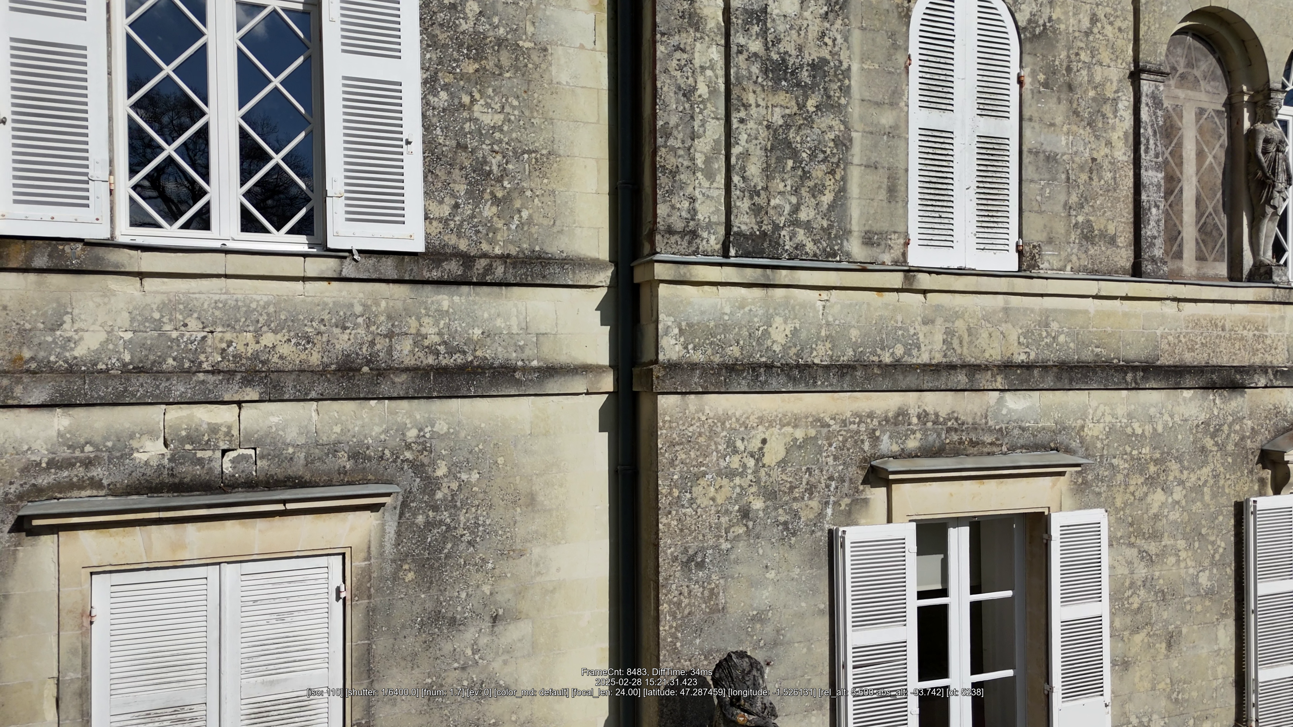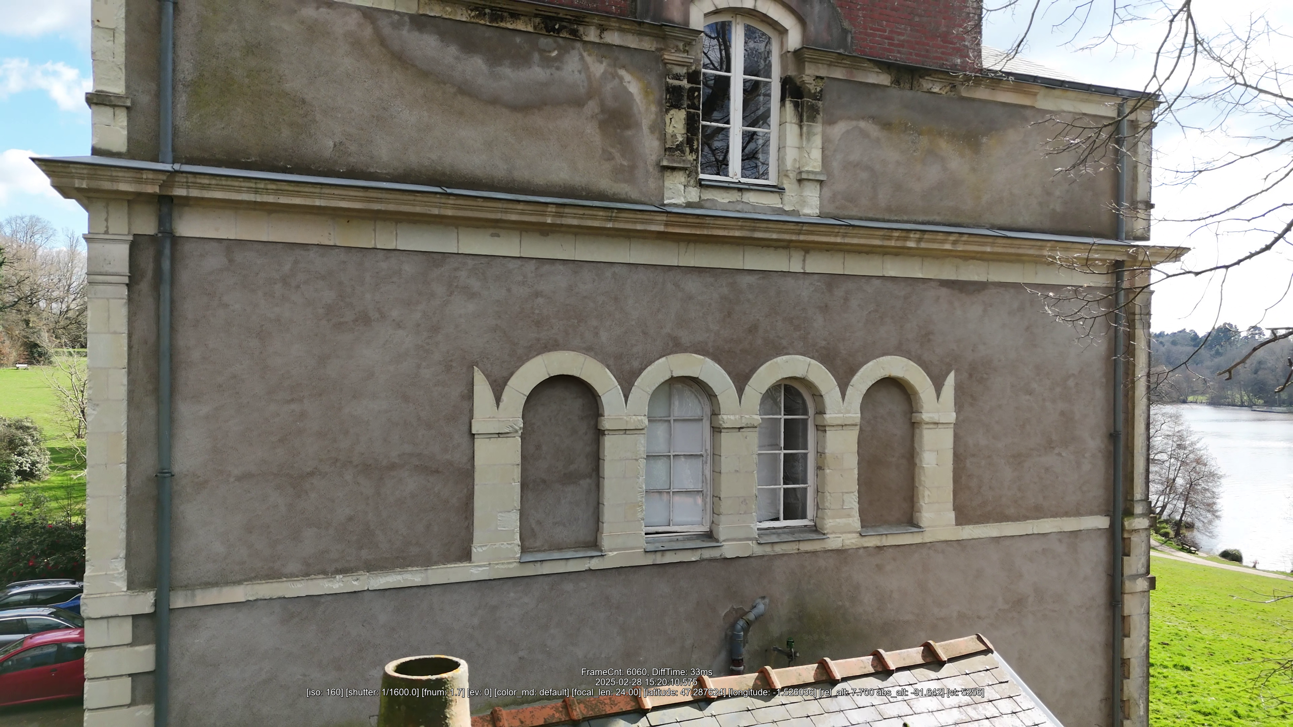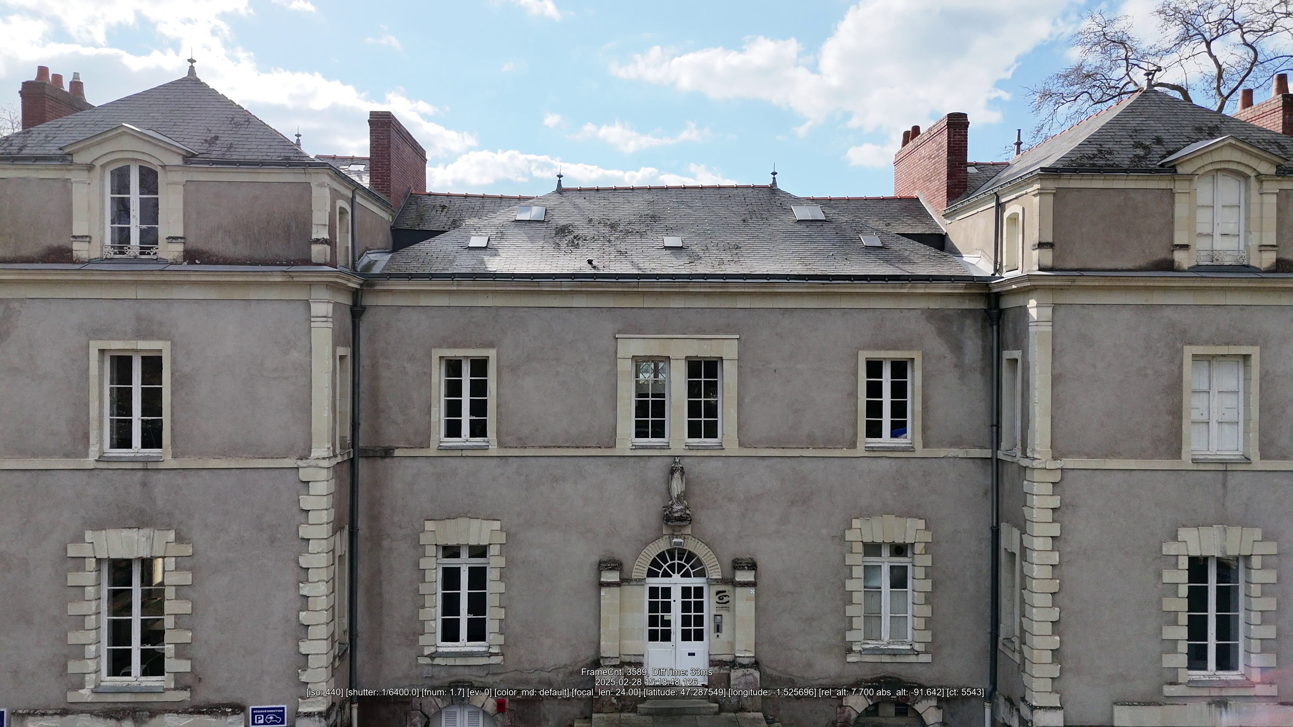Villa de la Chantrerie - Carquefou, France
Building details
Presentation
Style: Neo-Neoclassical
Architect: Étienne-Jean-Baptiste Blon and his brother-in-law François-Léonard Seheult
Materials: Mainly tuffeau (white limestone)
Notable Elements:
Western façade adorned with a central pediment and a thermal window
Three lower windows separated by caryatids
A 17-hectare English-style landscaped park, designed in 1872 by landscape architect Dominique Noisette
A neo-Gothic chapel built in 1836
Description:
Originally an extensive agricultural estate, the Villa de la Chantrerie was completed in 1825 and expanded in 1843. The property is surrounded by a park featuring remarkable trees such as copper beeches, plane trees, and cedars. The estate also includes an orangerie and four small pavilions. Since 1972, the villa has been owned by the city of Nantes and now houses the Atlanpole technopole, a research and innovation hub.
History
Century of the main construction campaign: IXeme
Year(s) of the construction campaign(s):
Nature of the protection of the building: Unprotected

Designation
Name: Villa de la Chantrerie
Type of Building: Chapel
Juridic Status: Property of Municipality
Location
Country: France
Address: Parc de la Chantrerie, Carquefou
GPS Coordinates: 47.285552, -1.5276645
More information
External Links: Villa de la Chantrerie
Scan Details
Scanned on a DJI Pro Mini


